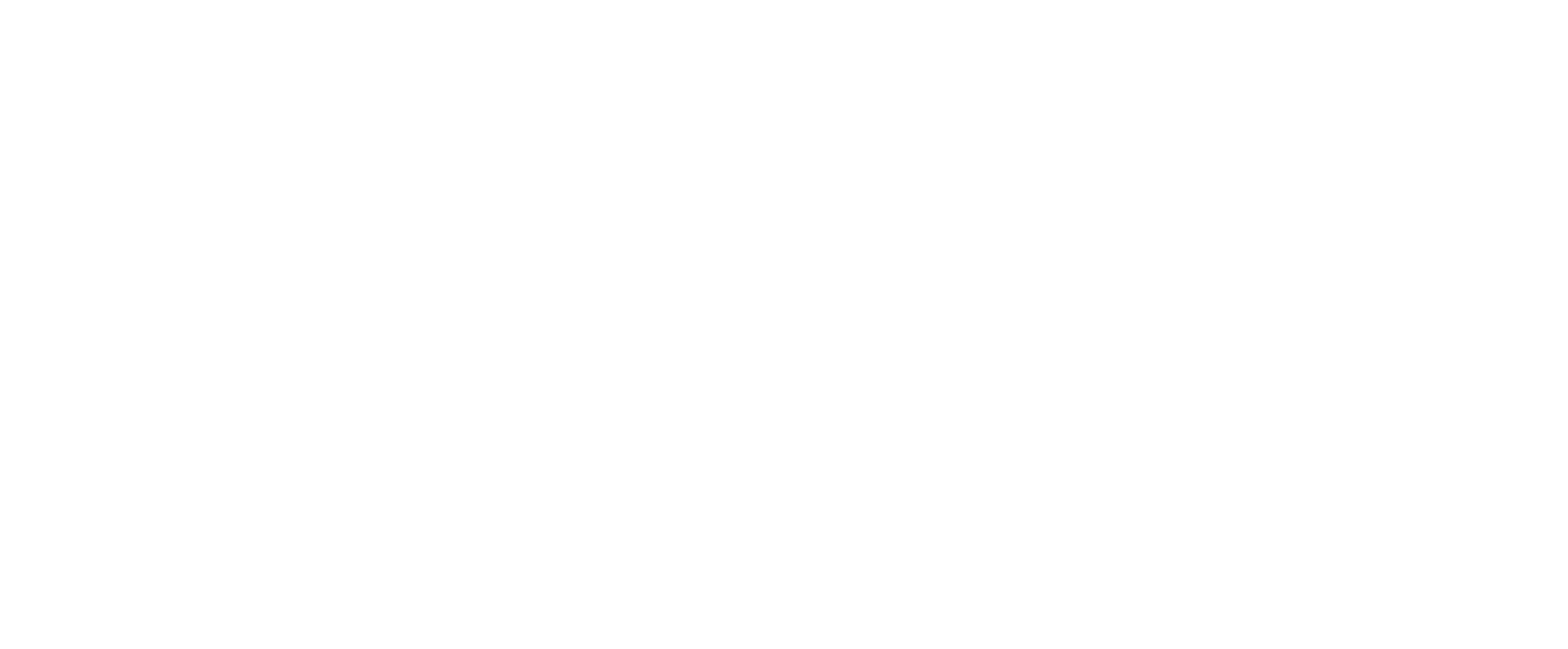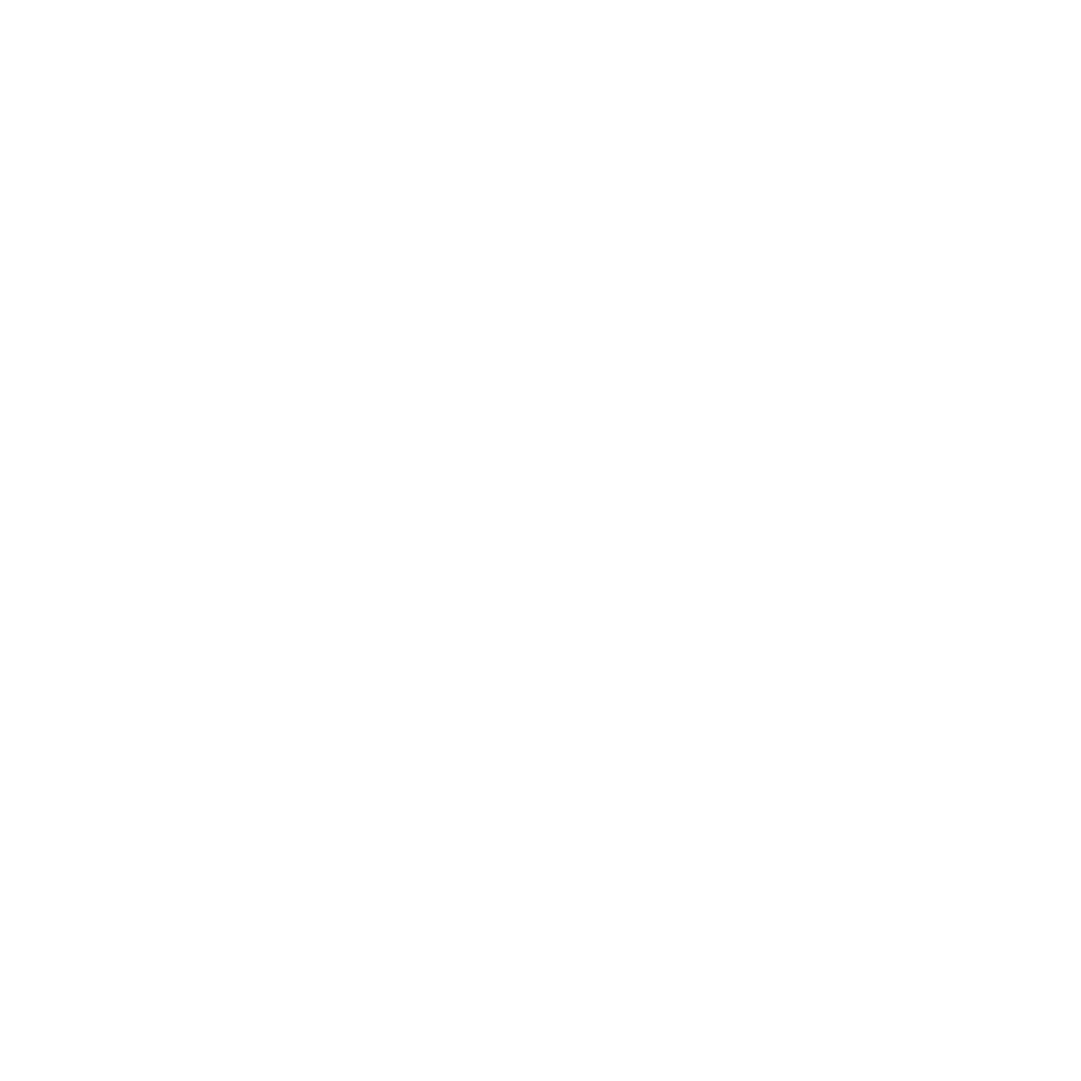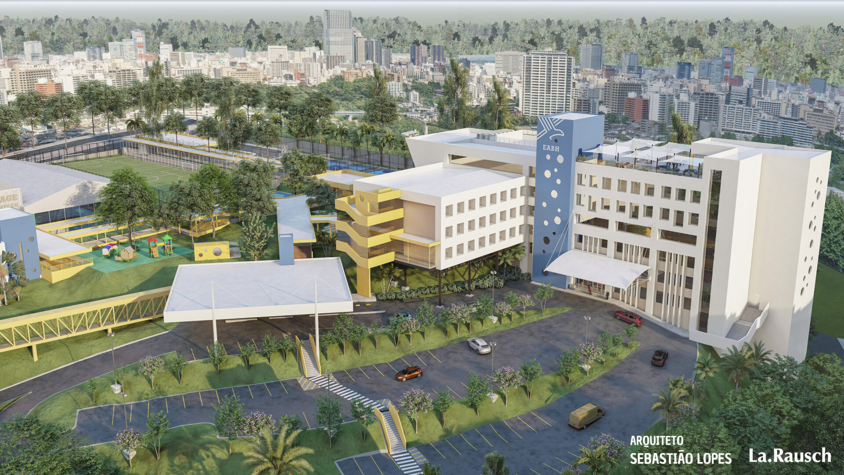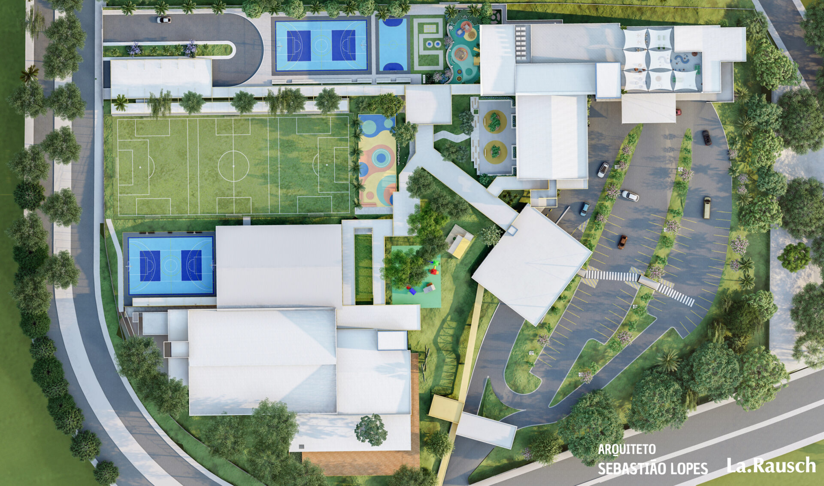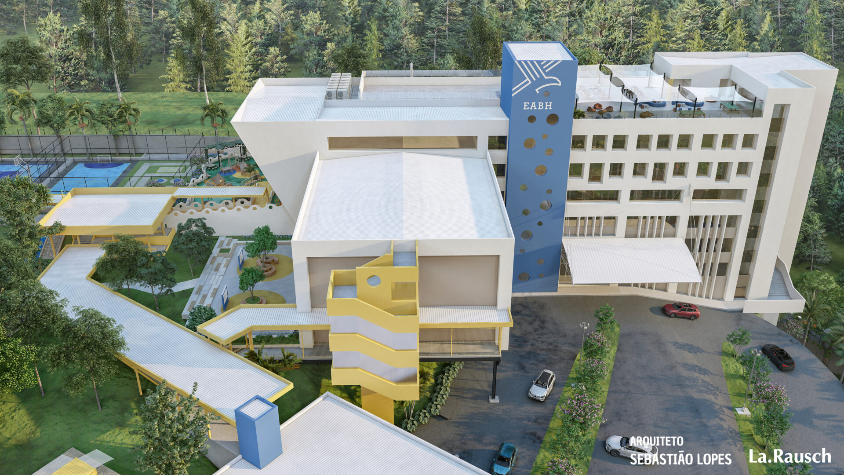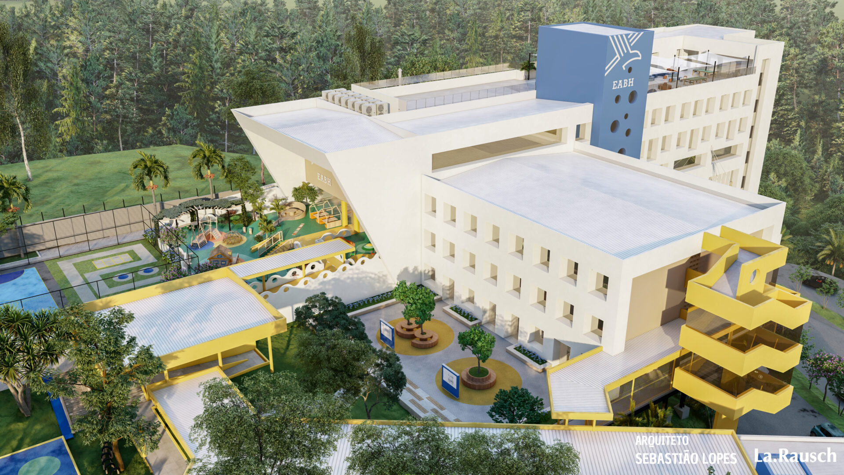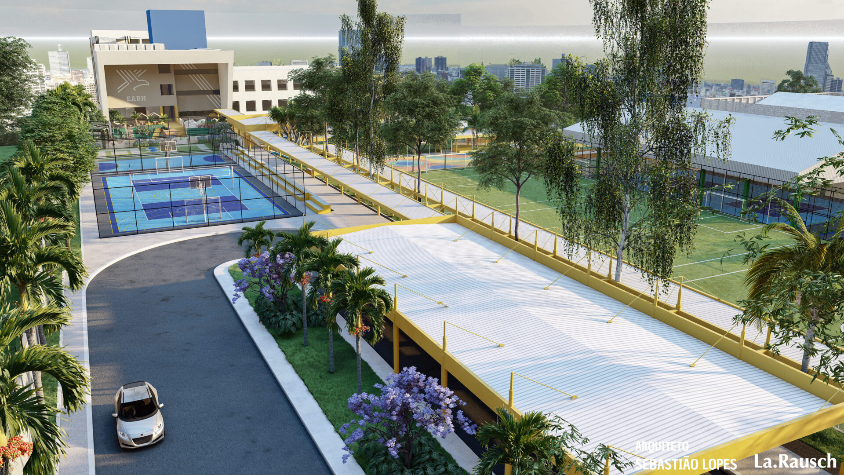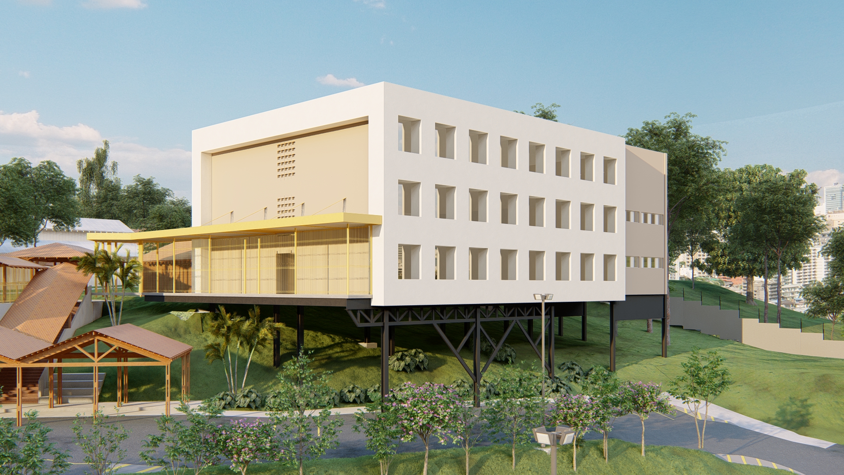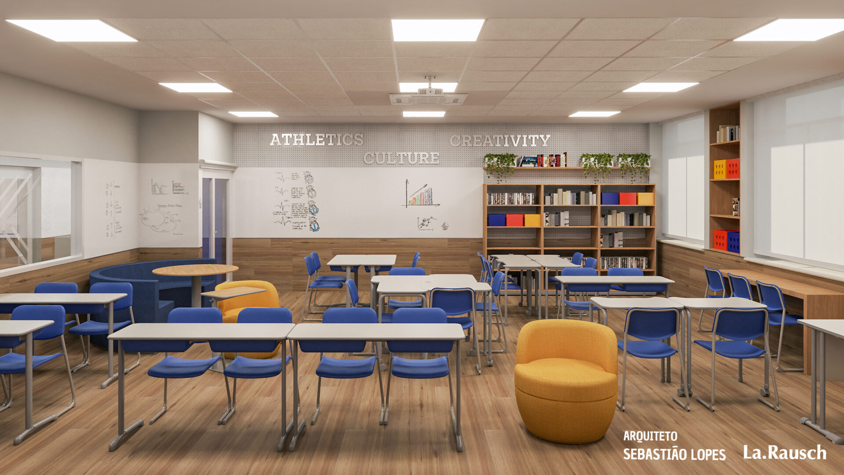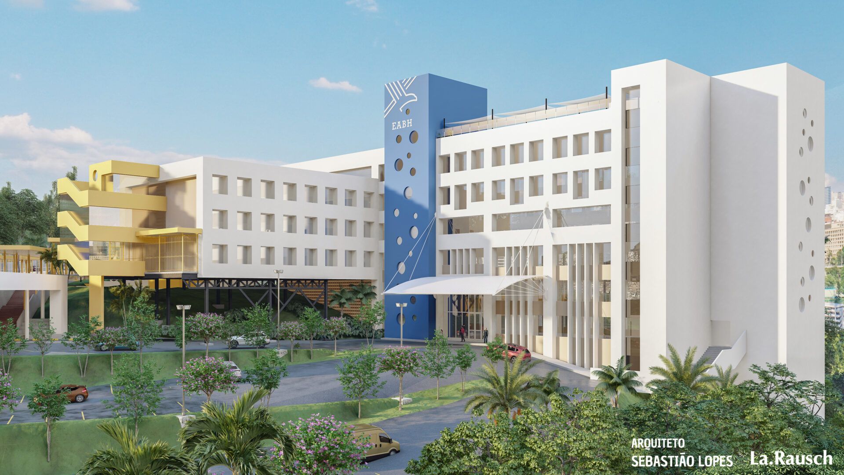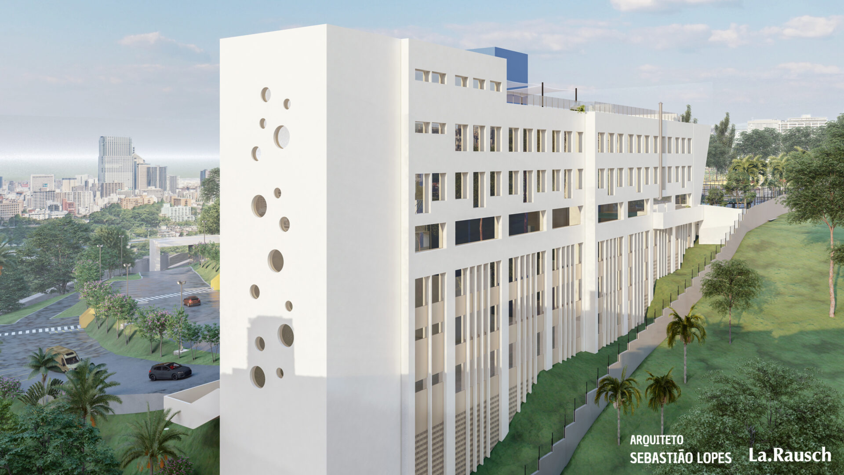A MAJOR GIFTS EFFORT TO SUPPORT EABH’S VISION AND LONG-TERM STRATEGIES
One way to support the school’s vision and strategic priority is by making a transformational gift to the school. Our top funding priority is to raise funds to support the expansion, equipment, and enhancement of the EABH Campus through the EABH Master Plan. Donors who contribute at a level of R$250,000+ are recognized as members of EABH’s Leadership Donor Circle and are honored on EABH´s Donor Wall for their extraordinary dedication to the school.
The results of the Future Campaign, launched from 2019-2021, have been directed to support the Phase 1 of the EABH Master Plan. Funds raised supported the equipment of the 12 learning spaces of our state of the art building, Bloco 1, which was inaugurated in 2022, Bloco 1 and features a STEM Lab, comfortable and flexible furniture, touch screen TVs. We thank all of our donors that have made achieving this goal possible.
As we embark on the second phase of our Master Plan, with the construction of the third floor of Bloco 1 as well as the structure of Bloco 2, including one functional floor, the continued support of our donors through major gifts will be very important.
We know that our community has the potential to continue the legacy that families before them began to pave the path towards the future of EABH, through their belief and contributions..
We thank all stakeholders for their continued support as we build the future of international education in Belo Horizonte.
To learn more about the EABH Future Program and how you can make a difference, please contact our Development Officer at +55 (31) 3319-8300 or via eabhfuture@eabh.com.br
EABH Master Plan
EXPANDING, EQUIPING & ENRICHING OUR CAMPUS AND LEARNING EXPERIENCE
The EABH Master Plan is an evolving multi-phase project that results from ongoing research and consultation with association members, education specialists, and architects specialized in the construction of schools. It aims to maximize the potential of the teaching and learning programs at EABH, by offering optimal facilities that will better support our students to collaborate, feel safe and comfortable, take positive risks, and dare to be creative, through a methodology that is both personalized and innovative.
It is an ambitious project designed to provide world-class facilities to match the excellence of our academic programs. The new facilities support a pathway that is unique to each individual and accommodate local and international families interested in cutting edge education.
The EABH Master Plan represents more than just construction — it embodies our vision for EABH’s future and our unwavering commitment to providing exceptional educational opportunities for our students.
EABH MASTER PLAN PHASE 2: A WORK IN PROGRESS
In July 2025, our school started a transformative construction initiative that represents our largest capital investment to date — a R$29 million+ real commitment to expanding and enhancing our campus facilities.
The next phase of the EABH Master Plan has been in careful development for an extended period as we have witnessed the sustained growth of our student body. With approximately 25 new students joining EABH each year for the next three years, it is a proactive response to ensure that our facilities can accommodate this continued expansion while maintaining the exceptional educational environment that defines our institution.
This ambitious project will unfold through multiple carefully planned phases, each designed to address specific needs while minimizing disruption to our daily operations. It represents a comprehensive enhancement of our educational facilities focused on offering quality early childhood options for our families while modernizing and upgrading existing classroom spaces.
Construction planned from July 2025 to June 2027:
- Expansion of Upper School: Construction of six new classrooms on what is currently the rooftop of Bloco 1. These modern, purpose-built learning spaces will provide crucial additional capacity as our Upper School continues to grow, ensuring that our older students have the facilities they need to thrive academically and socially.
- Continuation of the Power Expansion Project: Construction of additional power substation and metering cabin to ensure continuous energy supply to existing facilities and to improve operational efficiency.
- New facilities: Construction of the entire structure and external closure of Bloco 2 (which includes lower water tanks and 7 floors — 6 floors plus a rooftop) and the delivery of one classroom floor ready for student and faculty use in July 2027.
EABH MASTER PLAN PHASE 1: SUCCESSFULLY CONCLUDED
The phase 1 of the EABH Master Plan, initiated in 2019 until 2022, included:
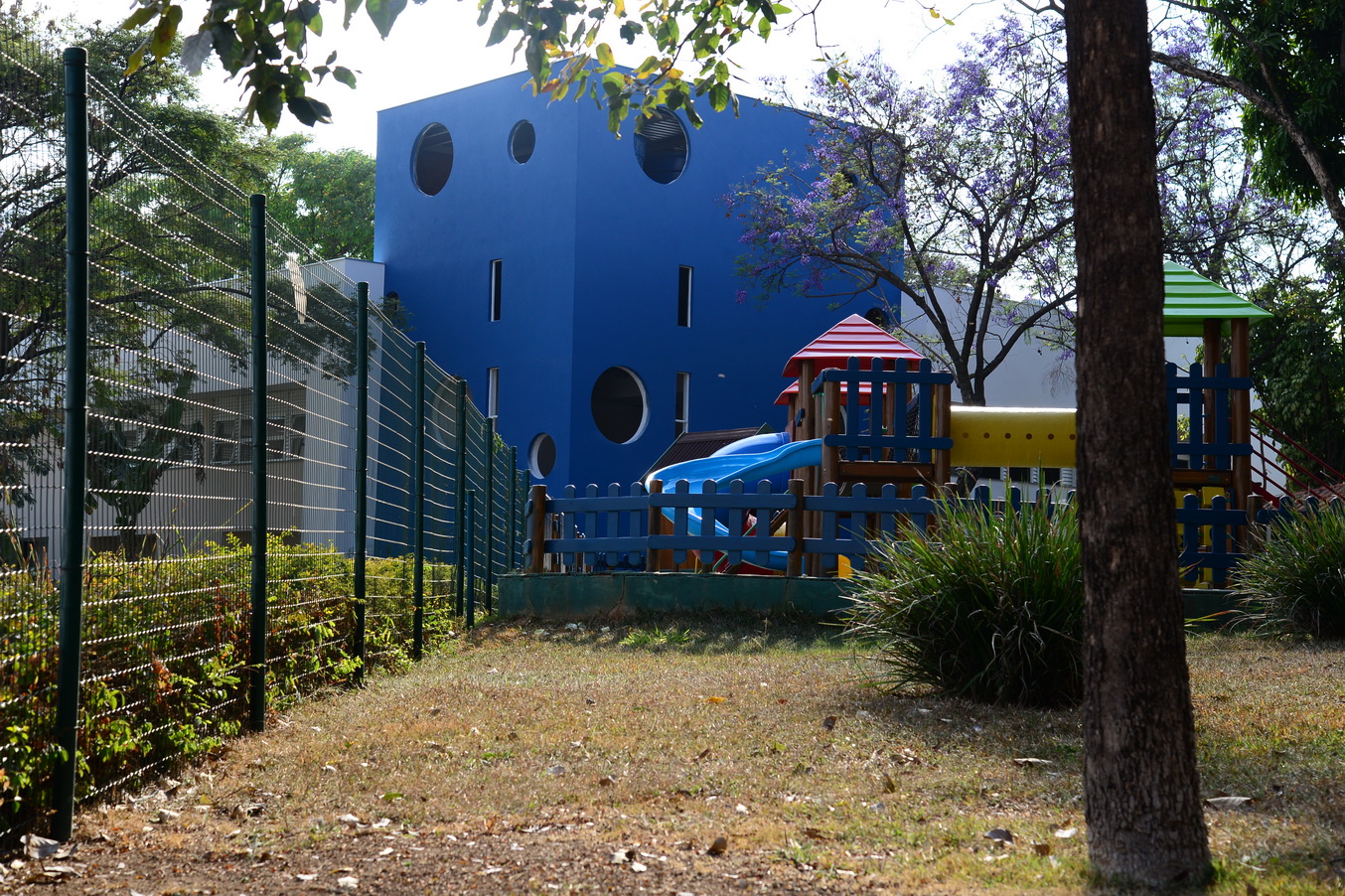
SAAGE HALL
One floor of flexible spaces, designed to host our Arts Pillar (Music, Drama and Visual Arts), and as well as social and experiential learning. Includes a large multi-purpose room with flexible partitions. SAAGE Hall offers ample space to eat, play, practice sports, and unleash imagination by creating, acting, singing, and composing. Innovation and sustainability are also explored with our garden and flexible spaces for active learning.
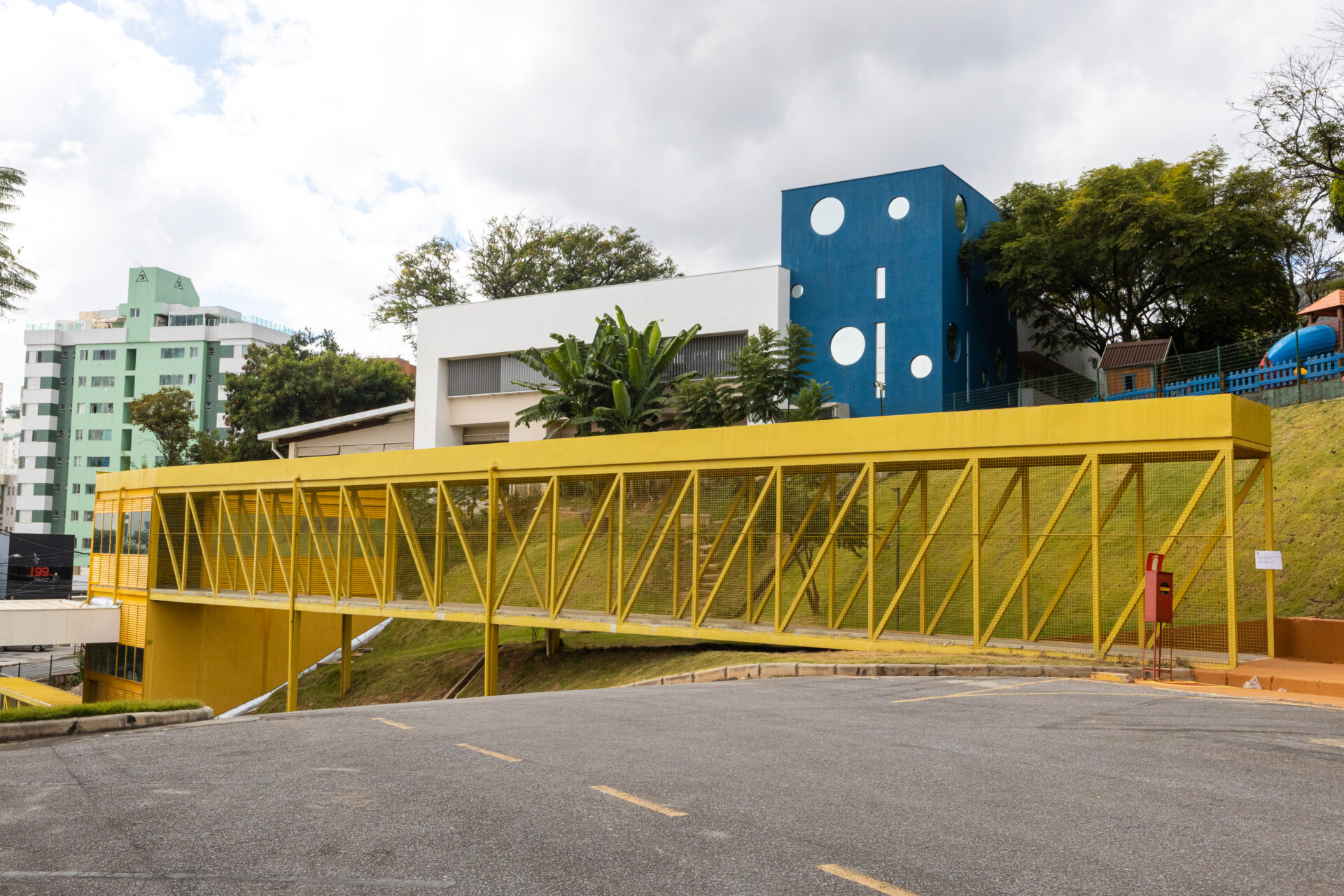
PARKING LOT ENTRANCE AND PEDESTRIAN PATHS
Built in partnership with the US State Department, our parking lot entrance offers security and movement for our community, who can enter and exit the school through the car gates or pedestrian paths.
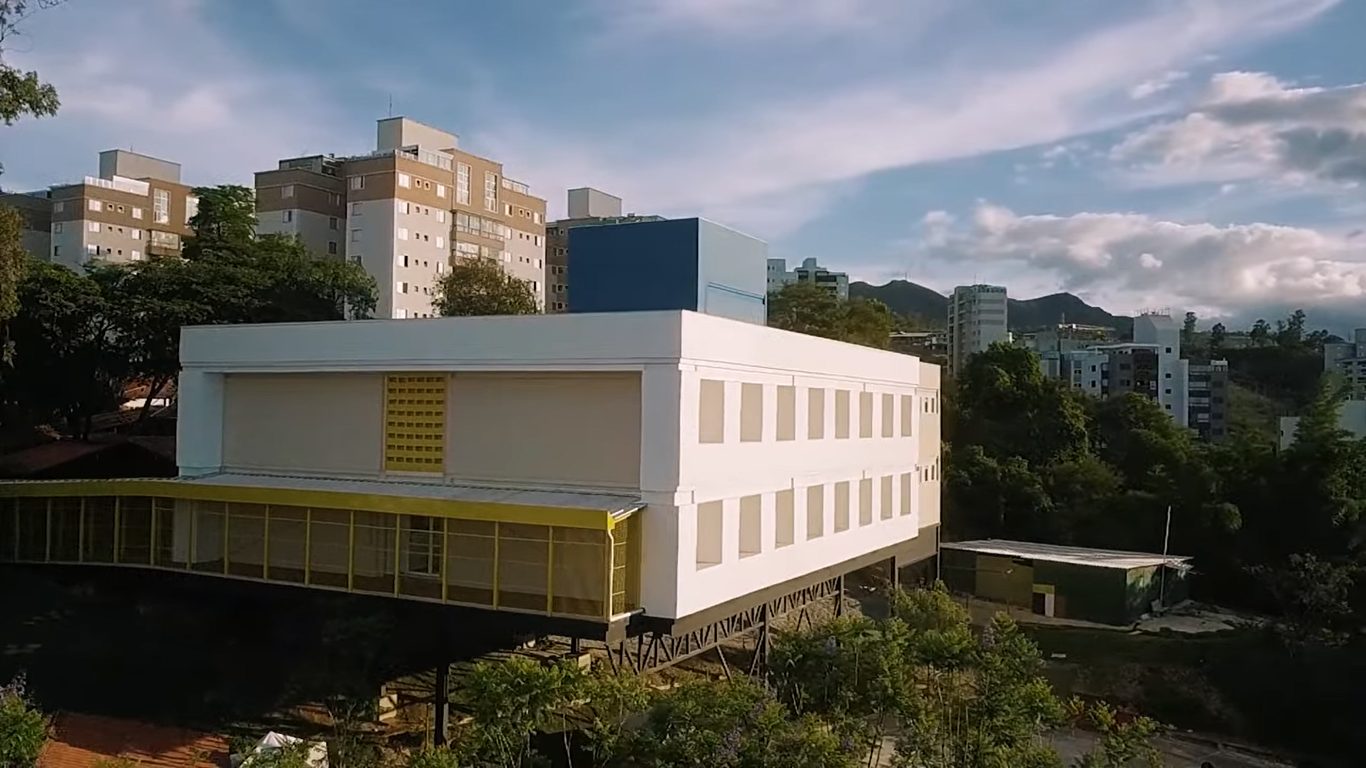
BLOCO 1
This facility is used by Upper School, with 2 floors, featuring 12 learning spaces, STEM Lab, as well as green technology to keep spaces well-lit and ventilated. A third floor is currently being built in the second phase of the EABH Master Plan.
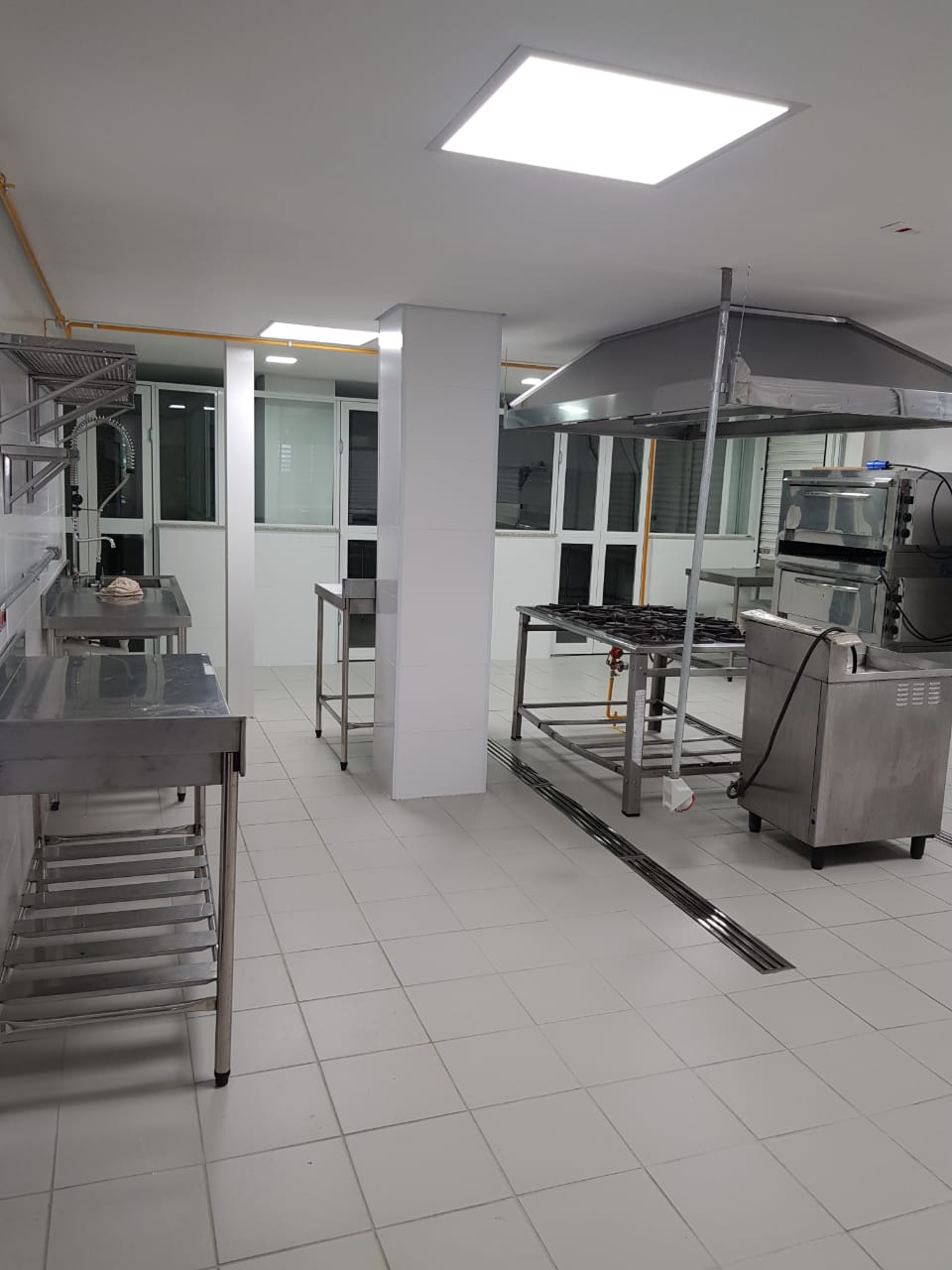
FULL RENOVATION OF OUR KITCHEN
Unlike many schools, EABH runs its own meal service, equipped with a team of kitchen staff that is led by an internal nutritionist. We serve over 1,500 healthy and balanced meals per day for our students, faculty and staff. We follow strict hygiene procedures and have inspections conducted by Vigilancia Sanitaria. We are pleased to have completed a full renovation of our Kitchen that will better support our practices with temperature-controlled storage rooms, dedicated preparation areas, as well as new industrialized appliances.
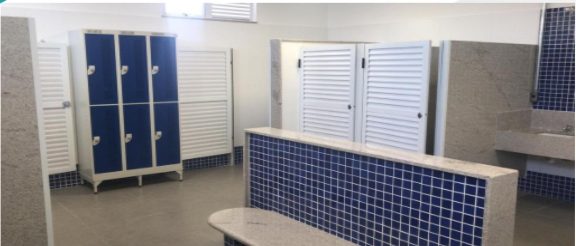
NEW GYM LOCKER ROOMS
We have relocated our locker rooms to the other end of the gym, where new spaces are also being built to accommodate separate rest and work areas for our staff, as well as dedicated athletic offices and storage rooms.
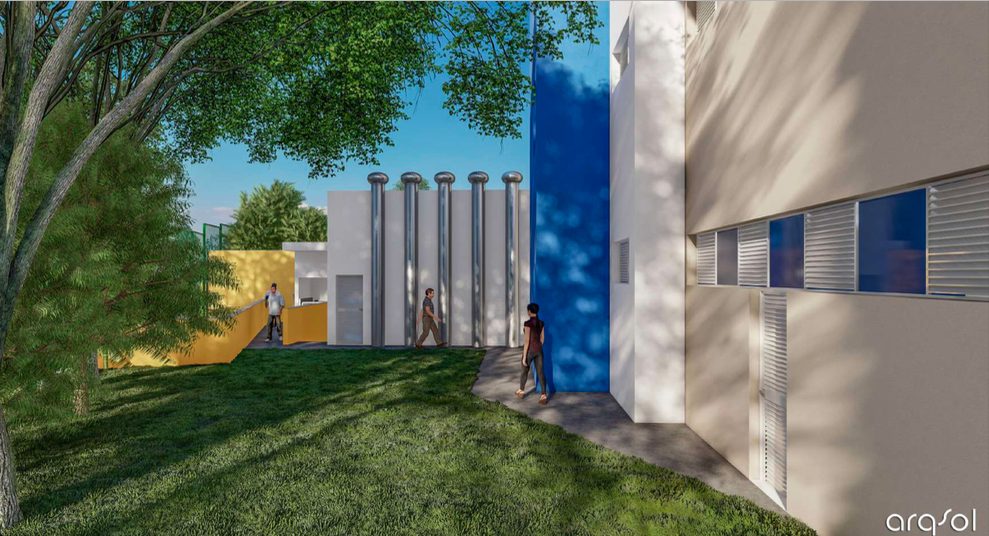
UNDERGROUND SOLID WASTE SHELTER FOR PROPER SANITARY DISPOSAL AND RECYCLING MANAGEMENT.
By hosting this underground, we are maximizing ground floor space for student activities and maintaining our open areas free from unpleasant smells and direct contact with our students.
Our Master Plan represents the future of learning at EABH. In this video shared in May/21, we show the evolution of the construction of the EABH Master Plan.
In this video shared at Thanksgiving (Nov/21), we show, with happiness and gratitude, that the construction of Bloco 1 has been completed.
We still have much work to do and your support makes all the difference!
